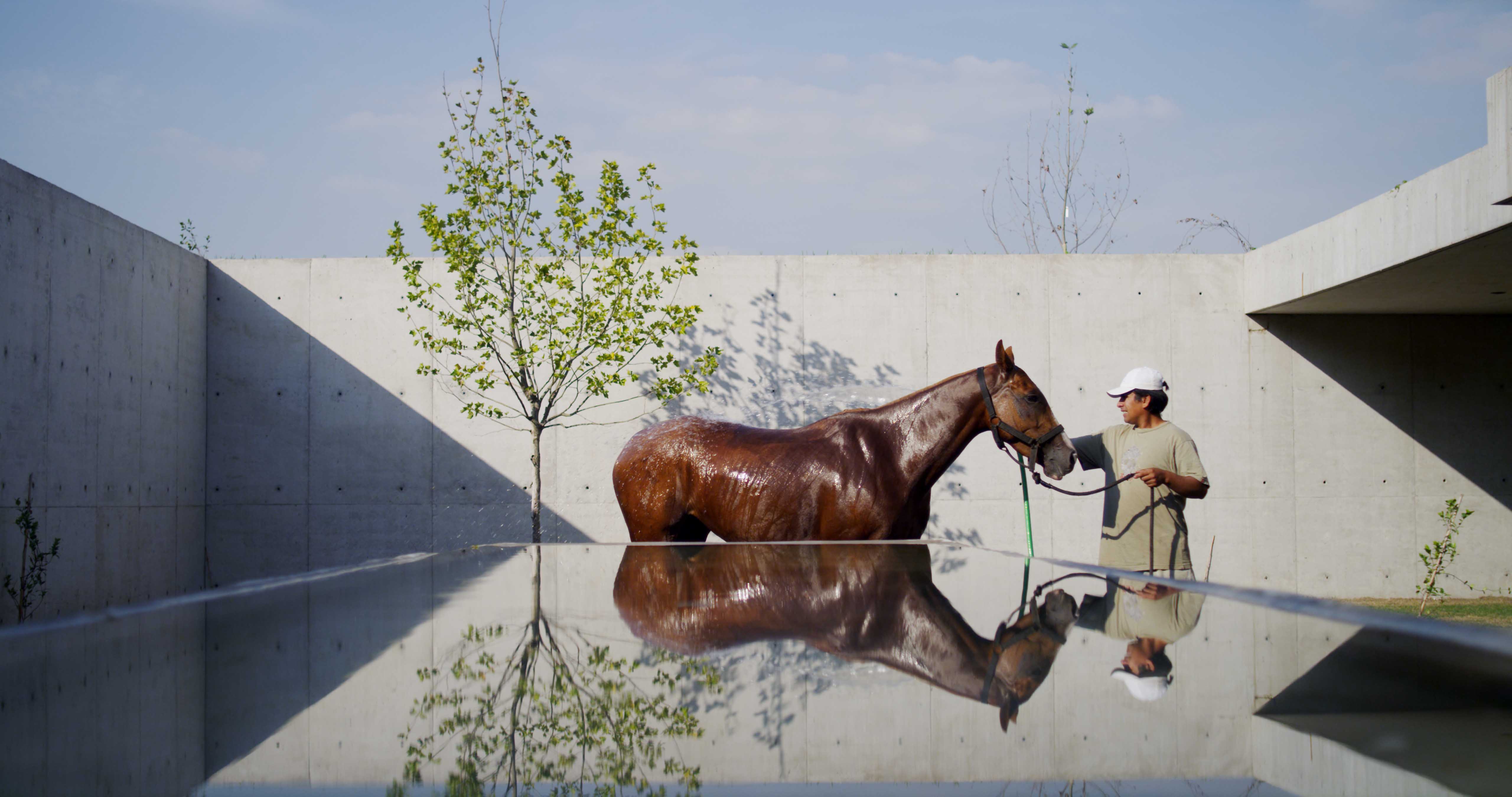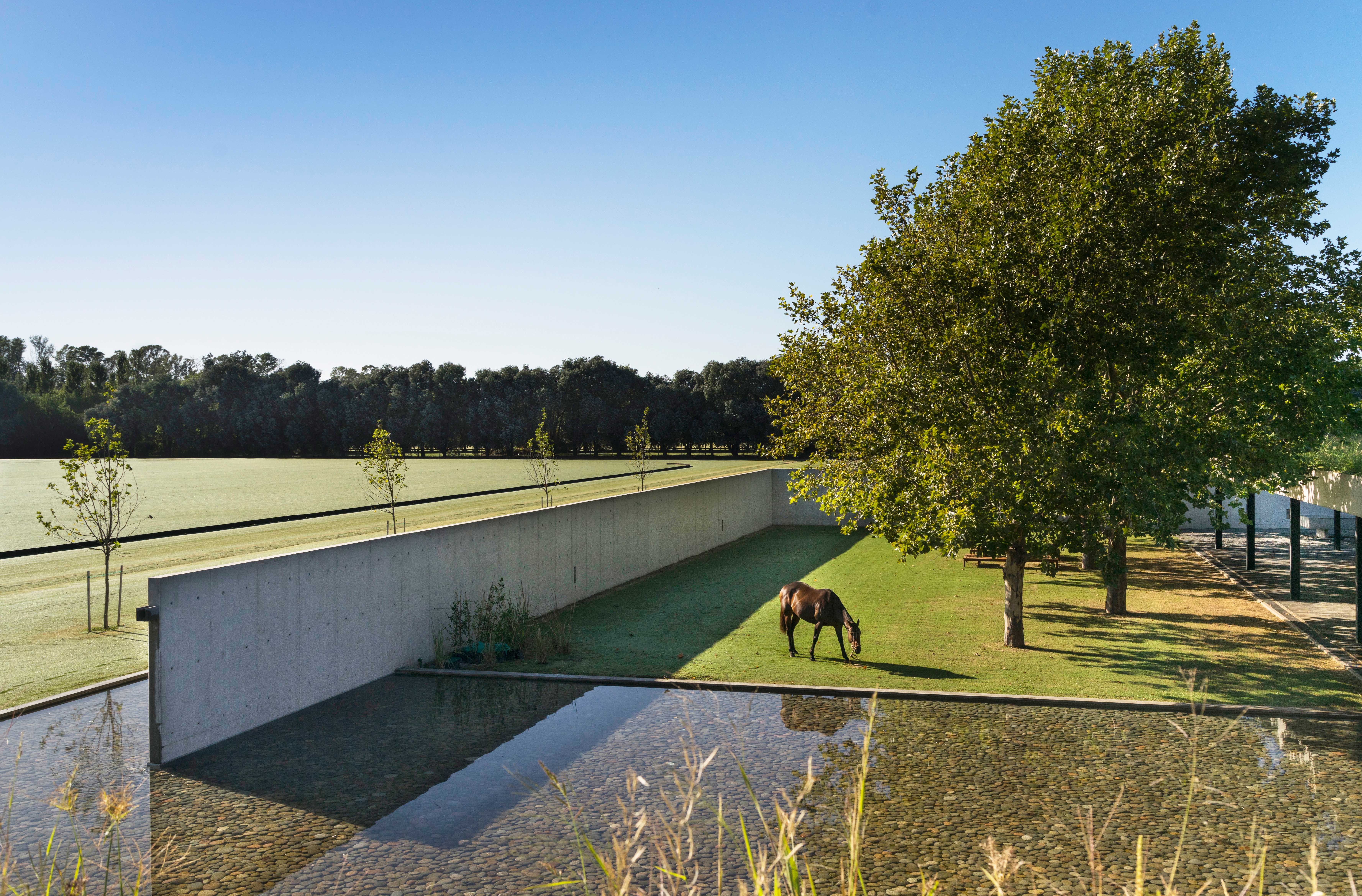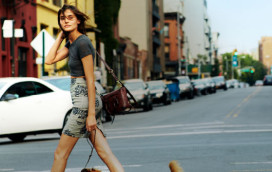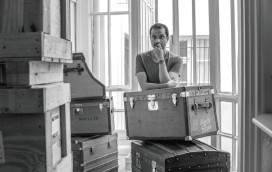When Argentinian polo player and St. Regis Connoisseur Nacho Figueras set about creating a 30-acre ranch outside Buenos Aires two years ago, his thoughts turned to Cuadra San Cristóbal, the iconic equestrian estate created in 1968 by the late, great Mexican modernist architect Luis Barragán. “I have a thing for architecture,” says Figueras. “And I love San Cristóbal – in particular Barragán’s reflective pools.”
For architecture lovers, no visit to Mexico City is complete without a pilgrimage to Cuadra San Cristóbal. The famously pink-hued 7.5-acre property in the north of the capital has inspired artists, designers and architects for 50 years. In 2016, Louis Vuitton traveled there to a shoot an advertising campaign, mustering horses as extras; American fashion designer Michael Kors and shoe brand Nine West followed; and this spring, to coincide with the annual Zona Maco Art Fair, New York-based artist Sean Scully held an exhibition there.
That was the first time the compound had been used to host art, yet many see San Cristóbal as an artwork in itself, its brilliant pink, red and purple walls reflected in two sculptural pools. The creator of this masterpiece, architect Luis Barragán, was a strict catholic with a an equally strict aesthetic. He was also a horse lover, and San Cristóbal, with its delicate fountains, shaded courtyards and elegant stable blocks, has an almost spiritual aura. It was this feeling of calm and tranquility that Figueras wanted to recreate in his own stables.
Figueras, who had visited the Mexican estate many times, hired Argentinean architect Juan Ignacio Ramos to conjure up a striking modernist home for his 44 world-class polo ponies. “I wanted a place that was practical, yet as inspiring as an art museum,” he explains. And while it resembles a living sculpture, connected by concrete, pools and nature, the Figueras Polo Stables is, it should be stressed, also a fully functioning breeding center.
“Seeing our vision come true, and our beloved horses in a place that few could dream about, was a great moment,” says Figueras, who spent three years completing the ambitious project. Oblivious to the architectural pedigree of their elegant surroundings, his pampered beasts graze on a lush grass-topped roof and drink from sculptural pools before bedding down at night. “One of my favorite things to do is to sit on the stable roof at sunset with my friends and a bottle of wine,” Figueras adds. “When you’re up there, you forget about anywhere else.”
Ramos used a palette of exposed concrete and local hardwoods, which are weathering gracefully, while the tack room resembles a gallery space. Near the artfully displayed trophies, saddles and bridles, a monograph of Japanese architect Tadao Ando sits on a coffee table.
Ando is another of Figueras’ favorites and Cerro Pelon, the ranch he created for fashion designer Tom Ford in Santa Fe, was another source of inspiration. Less than a decade old, Cerro Pelon is now on the market for $75 million. In owning what is New Mexico’s most luxurious private property, its new buyer will possess 20,000 acres of untamed countryside, an Ando-designed ranch house and modernist stables for eight horses, plus indoor and outdoor riding tracks. There’s also a landing strip and hangar for a private plane, a reflecting pool, a tennis court, two guest houses and a home and office building for a ranch manager. A film set, Silverado Movie Town, built in 1985 as the set for Silverado and many a Western thereafter, is also part of the plot.
Stable blocks can make good homes for humans too. The no-frills template of these agricultural outbuildings – the lack of decorative detailing and an uncomplicated layout – lends itself to stylish, pared-back living. And such is the need for nature among our equine companions, there’s also the potential to go off-grid. Madrid architects Studio Ábaton converted a crumbling stone stable in the middle of nowhere in western Spain into a family home. Heating is provided by solar panels and the property relies on two nearby streams for its water. Limestone floors, concrete walls and iron beams coexist with well-worn stone and weather-beaten wood.
Similarly remote is Crackenback Stables in the Snowy Mountains of southeastern Australia. Sydney-based Casey Brown Architects redefined the classic corrugated shed to create a two-bedroom property with staff accommodation and stables for five horses. Wrapped in a shiny metal shell, its futuristic form has garnered countless design awards since it was completed in 2015. Meanwhile, on the Mornington Peninsula, south of Melbourne, London-based Seth Stein Architects and local practice Watson Architecture + Design have teamed up to create an equally striking stable block using local rammed earth and Tasmanian oak. It seems that providing architecturally sophisticated shelters for our four-legged equine friends is a trend that’s here to stay.
Your address: The St. Regis Mexico City




